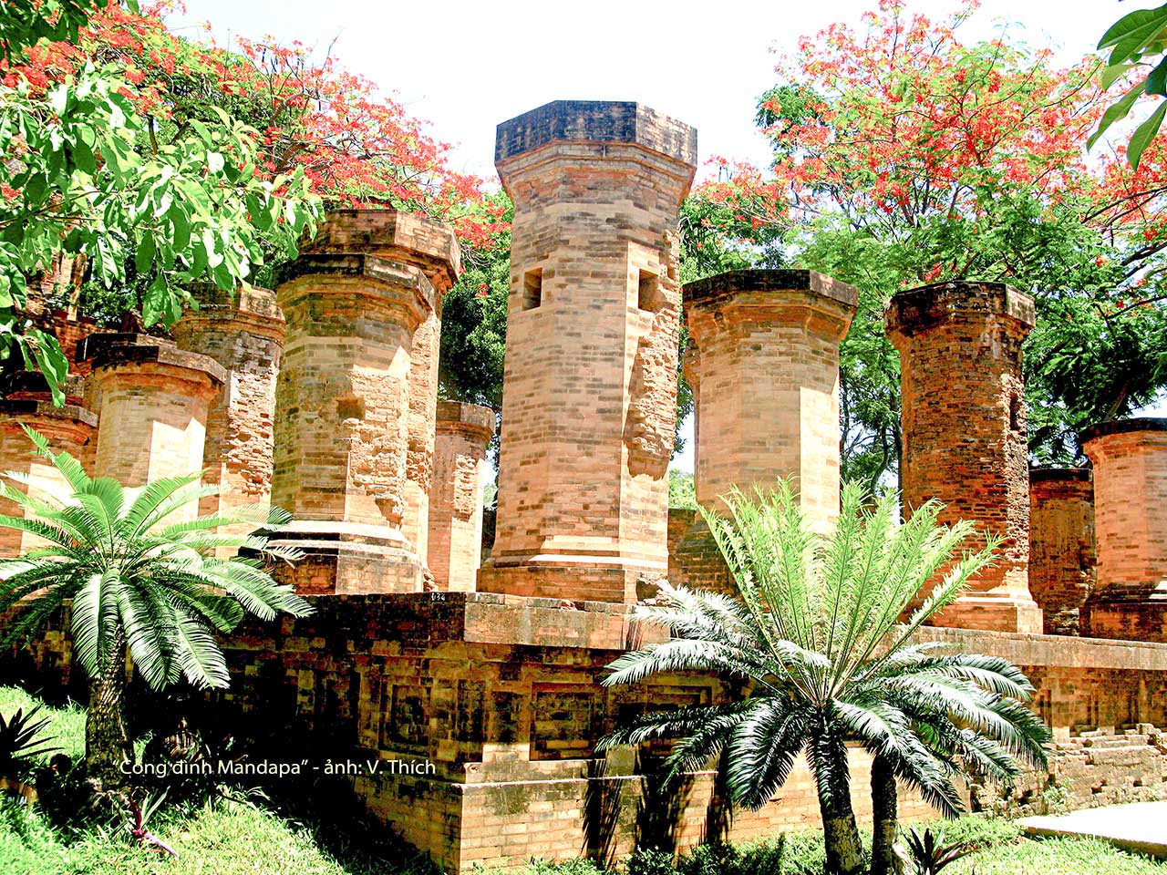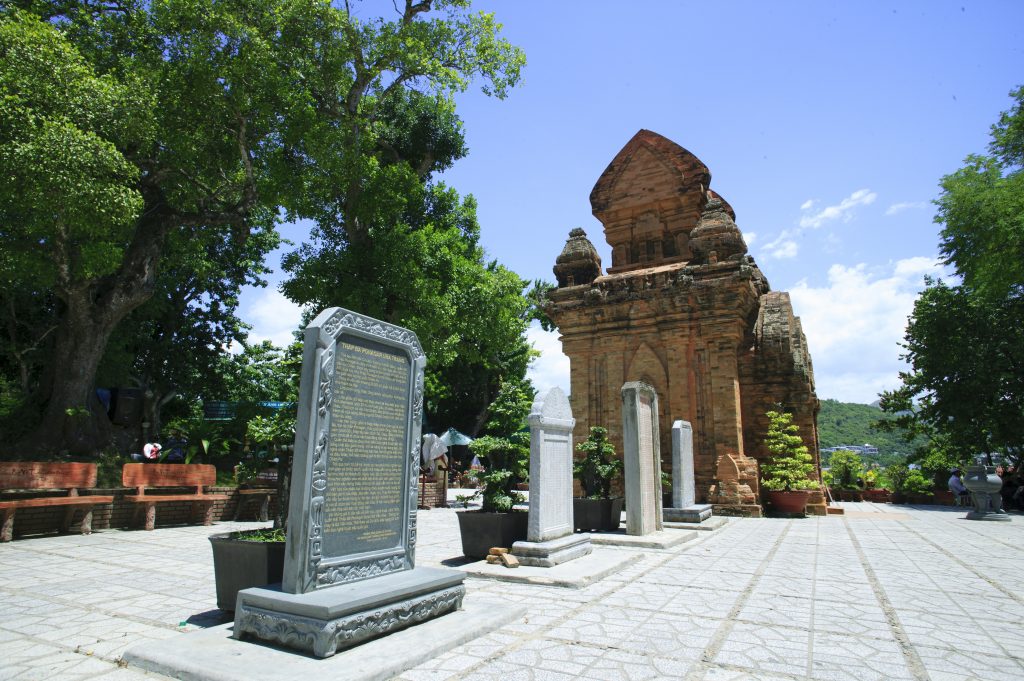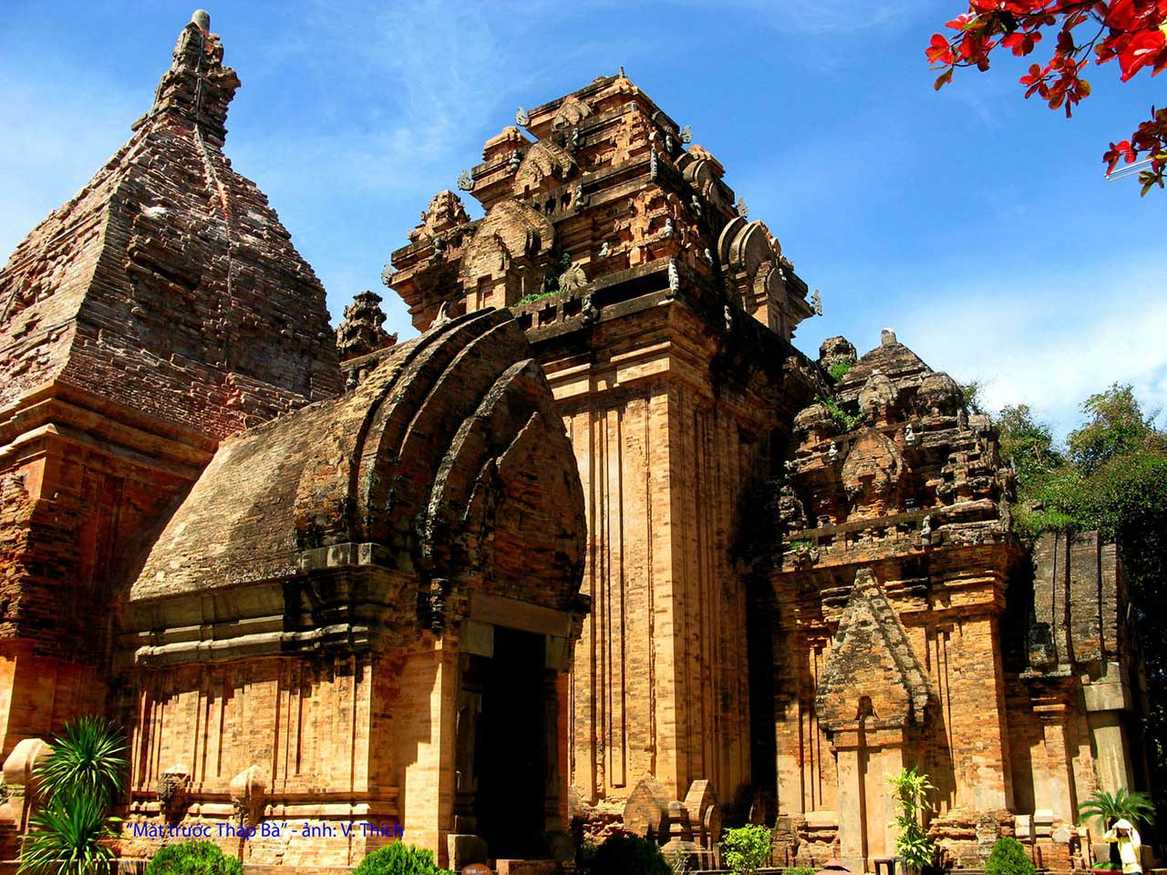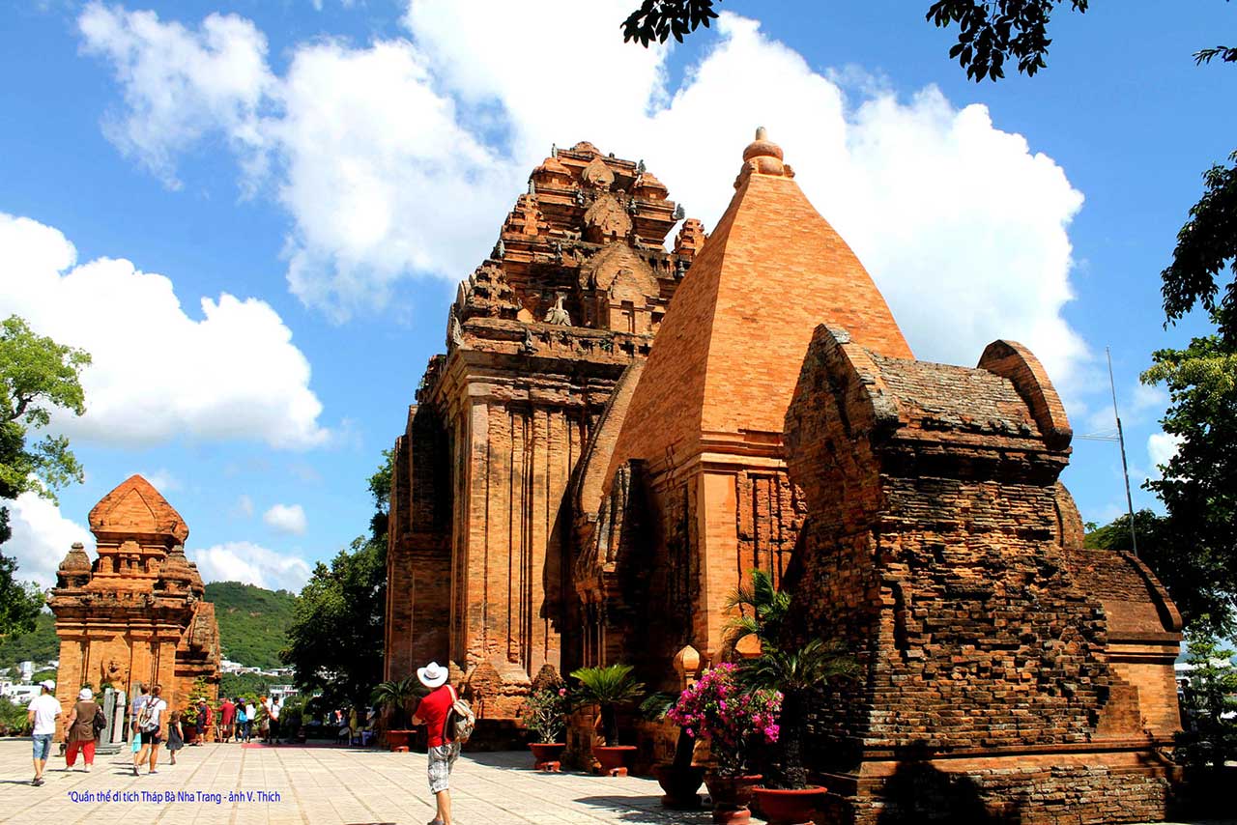Ponagar Tower of Nha Trang
In the process of existence and development, ancient inhabitants of Champa have left a huge amount of cultural heritage both in material and spiritual culture on the strip of Central and Central Highlands today. The achievements of Champa culture are fully and typically expressed in many fields: the art of building temple architecture; the art of sculpture; inscription; writing; Religious beliefs …
During the reign of Panduranga, the Cham people built temples on Cu Lao hill in Kauthara, to worship the Goddess Ponagar, the Mother of the Cham people, commonly known as the Ponagar Tower. Monuments dating from about the 8th century to the 13th century. The temple tower area is especially important in the religious and spiritual life of the Cham people. Each project contains the artistic quintessence of Champa culture. With typical historical, cultural, scientific and artistic values, in 1979 the Ministry of Culture and Information (now the Ministry of Culture, Sports and Tourism) ranked Ponagar Tower as a national monument. gia.
Ponagar Tower, located in Vinh Phuoc Ward, Nha Trang City, is a large architectural complex and is distributed on 3 grounds: Gate Tower, Mandapa and temple tower. Due to the fluctuations of history, the relic area currently has 5 architectural works on two grounds: Mandapa (vestibule) and Thap temple area at the top.
Mandapa (Vestibular)
– Mandapa area: there are four large rows of columns built of baked bricks, including 10 large columns inside and 12 small octagonal columns on the outside. Through research, the scientists said that this is an open wall structure and covered with light materials, because on each large column, corresponding to the height of the small column, there is a “mortise”. Over time, there is no trace of Mandapa’s roof. Researchers think this could be the place where devotees prepare offerings before going to worship in the temples above.
– Going to the ceremony in the temples above, the followers must follow very steep steps. They have to walk like cows, clinging to the steps above to not fall back and when descending, they must turn backwards and backwards, such a way to show respect to the deities worshiped above. . Over time, this path has been eroded, harder to go, so the ancients paved the side road, along the hillside to the tower, this new road is less steep, easy to walk with steps built of split stone.
– Previously, in the east of Mandapa there were two small columns, lower than the background, on both sides of the steps up and down Mandapa (now no longer, only traces) and straight to the main gate (the old gate – now no longer). The gate, Mandapa and the main tower above form the east-west axis, like the god axis of Po Nagar. When renovating the monument, people discovered the steps leading to Mandapa and straight to the former main gate of the monument. “While clearing the ground for restoration, there was a road and a series of steps leading to the nave of the pillar on the East side. There are four steps of the three steps, 1.20m high and 1.40m wide; the longer road is 7.40m long and 2.60m wide (the width of the road is equal to the width of the three steps), located 9.80m from the East wall of columnar architecture and reaching east to the gate (did not also) of the temple precinct. ”
These findings are the source of evidence to help confirm the spiritual axis of Po Nagar: Gate – Mandapa – the steps leading to the temple tower – the main tower and confirm the central position of the church worshiping Mother of the Country – Po Nagar goddess of the ancient kingdom of Champa.
Mandapa architecture dates back to the 11th century.
2. Temple tower area
According to historical records and field survey results, this temple complex has all six temples. In addition to the four existing temples, there are two temples in the rear area, but now only the foundations of the old tower remain. The Cham people called the tower Kalan, translated into Vietnamese meaning temple, tower.
The Cham towers here are built according to the square plan. Each tower has four gates in four directions: east, west, south, north. Three gates in the west, south and north are just fake windows. Particularly the east door was opened and stretched like a foyer.
Northeast Tower
– Main tower, about 23m high tower. According to the researchers, the date of the Main Tower was first built in the years 813 – 817 and underwent historical events, the tower was rebuilt in the middle of the 11th century.
– On the body of the tower is decorated with 5 rows of vertical pillars running along the wall. The four corners of the roof have four small towers with three attic dwindling downwards. The roof of the tower is like the mountain of Peru, the abode of gods, with five mountains with the highest peak in the middle. On the roof is decorated with mascots such as elephants, geese, goats … representing the religious concept very vividly.
– On the arch of the door is a leaf-shaped bas-relief that shows Shiva with four dancing arms, flanked by two flute musicians, Shiva’s right leg resting on the back of Nandin. The characters are shown in the leaflet with flexible, lively and very graceful movements. Reliefs dating from the 11th century and one of the most beautiful bas-reliefs of Champa culture are preserved in Vietnam.
– On the stone pillars at the door are inscriptions inscribed with the words Sancrit and ancient Cham writing records of the construction of temples and offerings of Cham kings, lords and royalty to the Goddess and the goddess’s blessing for all peoples.
Quoting an inscription: The goddess of Kauthara, whose body was glowing by the beauty and the wonderful mantle of gold, who had a radiant and beautiful face like a lotus flower and cheeks dazzled by the light. the light of jewels, has always blessed all who knelt and prayed before them.
– Inside the tower is a square shrine, in the middle of the statue is dedicated to the goddess Ponagar – the soul of the monument. This is also a statue of Uma (wife – negative expression of the god Shiva), up to the seventeenth century, the Vietnamese continued to preserve and worship Thien Y Thanh Mau. Influence of the Vietnamese people should now wear clothes on the outside. The two sides are dedicated to worshiping him and him.
– In the tower, each fake doorway has small triangles carved into the wall. This is the place where the kerosene lamp of the temple is placed, because in the past the Cham people only lit by lamps, incense and water offerings … Due to the influence of the Vietnamese cultural and religious beliefs, incense sticks darkened the walls of the monument.
South Tower:
– The tower is 18m high, the second largest scale in the entire architecture in Ponagar temple complex. The tower has a relatively strange roof in Thap Ba architectural complex. The base and the body of the tower are still built according to the traditional Cham tower motif, but the roof is reduced to a top floor, extending upwards, the top has 01 linga pillar. The tower dates back to the thirteenth century.
This is a place of worship Shiva. According to Vietnamese legend, this is called Ong tower, worshiping Thien Y A Na’s husband.
Southeast Tower:
– This is the smallest tower. The tower was simple, 7.1m high and the exterior was greatly damaged. The saddle-shaped roof (boat-shaped), the familiar boat-shaped roof of Southeast Asian islanders. This may be a sub-architecture in this architectural complex and of late type, around the 11th – 12th centuries. Church of Skandha – Shiva is a god that symbolizes strength and war. According to the legend of the locals, the tower worshiped Mr. and Mrs. Tieu who were foster parents of Thien Y A Na Thanh Mau.
Northwest Tower:
– 9m high tower, is the only tower quite intact about architecture and decoration. On each fake doorway, there are patterns decorated with mascots, exquisitely carved on baked bricks. On the south doorway is the image of Garuda, the north doorway is the image of Kala – the god of time, the west doorway is the image of the goddess riding an elephant. The tower has only one floor and the roof is curved like a boat. Nagar snake. This is the worshiping tower of Ganesha – the god of luck, wisdom and happiness. According to the legend of the local people, the tower worships Co and Cau (the children of Thien Y A Na).
– According to the inscriptions and archeology, the tower was built in 817 but has been restored many times, so the last date is around the 13th century.
– Mascot worshiped in Cham towers are Linga and Yoni (one of the symbols of the God Shiva worship). Linga and Yoni are the symbol of the wish for human beings and all things to multiply, flourish and develop to make life full, happy, and reunited.
Inscription:
– The ancient Champa inscriptions at Ba Po Nagar Tower are of great value to researchers in understanding the history of this temple in particular, as well as the history, culture and religion of the Kingdom of Champa in general. . Currently, according to documents known at Po Nagar, there are 28 civilized units; among them some have not translated content.
– Behind the Main Tower is a stele written by Phan Thanh Gian – a high ranking official of the Ceremony under the Nguyen Dynasty, who engraved and engraved it in 1856 (Emperor Tu Duc’s reign), in Han-Nom script talking about the legend. Thien YA Na Thanh Mau of Vietnamese people.
– The second stele was made by 8 officials of Khanh Hoa and Binh Thuan provinces in 1871.
– Next to it is a stele made in 1972, the content translated into the national language of the legend Ms. Thien Y A Na.
– The fourth stele, introducing about Ponagar Tower Tower was erected in 2010.
Belief, spirituality
– In the Main tower, place the image to worship the goddess Ponagar. According to the inscription, in 918 the statue was carved out of gold, but in 950 the statue was stolen by the Khmer. Fifteen years later, in 965, the King Sri Jaya Indravaman rebuilt the stone statue as it is today, the Cham continued to worship the Goddess. In the early twentieth century, the French took the head and two arms. Currently the head of the Model statue is restored to wood.
– In 1653, the land now being Khanh Hoa province was officially a part of Vietnamese territory. And, the coexistence and reconciliation of Vietnamese people with the Cham people and some ethnic groups in the region marked the formation and development of a strong belief in the worship of Goddess and Mother God of Vietnamese people. Indigenous beliefs worshiping the Mother Motherland of the Cham people were taken over and Vietnameseized by Vietnamese people to become Thien Y A Na worship of Vietnamese people. Her image, her worship, has been deeply and widely crystallized into literature, folk art and the spiritual life of the people. That is confirmed over time. Just over 3 centuries, this belief has grown widely, covering the entire spiritual life of Vietnamese people in Khanh Hoa. The spread of the worship of Thien Y A Na is very profound and present in the daily life of Khanh Hoa people today.
– In folklore, Thien Y A Na Thanh Mau not only exists, circulates in people’s minds, spreads, affecting people’s daily lives and livelihoods. The Nguyen kings had many times ordained Thien Y Thanh Mau in Ba Po Nagar Tower and in shrines, in the villages of Khanh Hoa, the superior god with the name Thien Y A Na Dien Ngoc Phi. In addition to the Thien Y A Na temple system, in the communal houses and pagodas, people also worship her and consider it as the god of agarwood land.
Construction engineering
– For many years, the techniques of building Cham towers and the method of making bricks to build temples are of great interest. The technique of building Cham towers is very unique. Cham tower bricks are big bricks (with dimensions of 0.40m x 0.18m x 0.05m). The characteristics of the tower bricks are porous, lightweight, soft, easy to shape and waterproof so there is almost no moss, but the bricks only wear out over time, exposing the black core, showing The bricks are baked at high temperatures. Meanwhile, the bricks we use are more heavily restored, absorbent and retain water, creating an environment for parasitic plants to reproduce and grow, such as moss, ferns … So the question : How did the Cham people produce bricks to build the tower? That question is left open.
– How to build Cham towers? This is also a question that makes Champa cultural researchers hard to learn and experiment. There is an opinion that the ancient Cham piled bricks on the walls of the tower, then baked them to ripen and stick together. This idea is not many people agree. Because according to research, the towers have very thick walls, sometimes one to two meters thick, but the firing temperature of the bricks is quite even. Therefore, scientists said that the Cham people used to burn bricks and then built the temples, then carved the patterns on the walls and bricks, but the unfinished carved traces were still stored in My Son ( Quang Nam) and Duong Long (Binh Dinh). The understanding of brick burning methods and techniques of building Cham towers is an urgent requirement today. “It is necessary to have a deep understanding of materials and special construction techniques before designing renovations, avoiding incompatibilities to extend the life of materials and tower structures.”
– Actually, among the bricks to build the Cham tower, there is a very thin layer of adhesive. Polish experts, after analyzing the mechanics, chemical composition and mineral composition, said that the bricks were baked before the tower was built, the materials collected between the two bricks were still stuck together, unlike the brick substance. So what is that adhesive? That has led domestic and foreign scholars to study the Cham temple tower to find answers. Learning from the descendants of the Chams has not had a proper answer because they do not remember how their ancestors built the temples. Right from the beginning of the twentieth century, H.Parmentier suggested that the Cham people built the tower with a kind of plant binder with a very thin construction circuit like gluing bricks together. Through research, analysis, testing, scientists now think that: In the past, Cham people used vegetable resin, which is available in this land, such as Litsea or Oily trees. otters are used to make adhesives for building bricks and temples (a type of tree is abundant in the Central and Central Highlands, today still used in life such as: used to plaster baskets …), or can use molasses Mix with crushed cactus water to create binder.
– So far, although there are many different explanations, but the way of producing bricks, brick materials, binding materials, construction techniques of the Cham tower is still a mystery that attracts the attention of researchers, architects, domestic and foreign tourists.
The process of restoration
– The buildings here have been experienced for more than a thousand years and under the influence of nature and people and war. Since the beginning of the twentieth century, Ponagar Tower has undergone several restoration and restoration works. The first time the French renovated it in the 30s of the twentieth century. The most obvious mark of this restoration is the plastered brick. After that, in the 90s of the twentieth century, we continued to renovate to preserve the ancient towers. The most recent renovation was in 2010 in the South Tower.
– Relics are always interested in preserving and promoting the value of tangible and intangible cultural heritage; Renovations are performed regularly and become a center of belief activities of the people in the South Central Coast and Central Highlands, especially every Ponagar Tower Festival, which takes place from March 21 to March 23 of the lunar calendar. Every year pilgrims come to the ceremony very crowded. Ponagar Tower Festival was recognized in 2012 National Intangible Cultural Heritage.
– Thap Ba relic site in Nha Trang is a convergence of traditional values of Vietnam – Cham exchange process in history, a symbol of national unity, contributing to coherent elements. community of Vietnamese nationalities today and an indispensable destination for every tourist coming to Nha Trang – Khanh Hoa.









